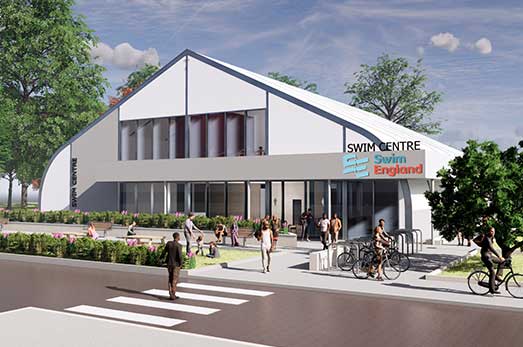Kearns Oquirrh Park Fitness Center
Find Out MoreSwimming
Case Study

Feasibility Report
Download the Feasibility Report.
Challenge
Currently in the UK there are 5072 public and private pools across 3882 sites. 2226 pools and 1711 sites are over 30 years old, which equates to 44% of the UK’s total provision. Usually pools have a life cycle of 25-30 years meaning many of these pool facilities will need to be replaced in the immediate future.
Use of conventional construction methods and materials make the building of new pool facilities very costly and usually unaffordable. Swim England contacted Paragon Structures and asked us to undertake a feasibility study for an innovative, high quality, cost effective and environmentally friendly swim and leisure facility.
Solution
Paragon Structures and Cowan Architects have developed this innovative concept design for a high quality, cost effective and environmentally friendly Swim Centre that can be rapidly constructed with economic cost certainty through a pre-designed, off-site solution.
Paragon and Cowan have developed the concept building form and layout in conjunction with swim and leisure industry experts, bringing together a complete project team to deliver a turnkey solution from design through to handover of the finished swim facility:
The concept design develops a complete swimming and activity centre promoting health and well-being in an environmentally and economically attractive solution. We have utilised the world’s leading insulated tensioned membrane building from Sprung Structures and world leading pool technology providing unique design, construction and operating benefits, delivering a superior swimming environment at a significant lower cost.
The swim facility has been designed with a focus on energy efficiency, sustainability and lifecycle costs. Utilising the Sprung building envelope minimises design and construction costs and significantly reduces the construction time, which in turn de-risks the project programme.
Time Frame
A 30m x 37m Fully insulated building erected in 5 weeks and full build programme of 35-40 weeks compared to 1 year+ for a conventionally built pool facility.
Results
The Paragon Swim & Leisure centre will be a state of the art facility using an environmentally friendly, cost effective and sustainable structure and construction methods. The ground floor provides an open and light reception area, leading onto a cafe and social space. From here you can access the changing village and the pool side or go up via the lift and stairs to the first floor activity spaces and poolside viewing.
Accommodation includes:
The first floor provides an open and light circulation area, connecting to the poolside viewing and activity/fitness areas. The spaces overlook the reception, café and social spaces and are supported by functional office, storage and toilet facilities.
Accommodation includes:
Specific Uses
The specific uses are:
1
Engineered for High
Moisture Environments
Enjoy the additional protection
of the insulation system of a high-performance pool building specially designed by Paragon.
2
Sunlight and a Bright, Welcoming Space
Daylight panels and glass walls allow natural light to illuminate interior spaces.
3
Solar Light Doors
Add even more natural light to interior environments with solar light doors, which can be open during warmer months to improve accessibility.
4
Superior Performing
Playing Environment
A game environment that is spacious and bright with a large ceiling height, fortified by a fully insulated inner membrane.
5
Rapid Construction
Schedule
Significantly reduce building costs and timelines compared to conventional pool building construction.
For specific information on how Sprung might meet the requirements of your next project, please click below.