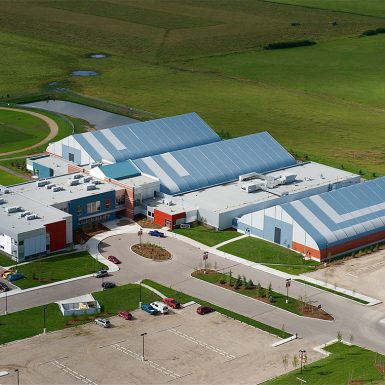Harvard Business School’s Kresge Hall, which was built in the 1950s and served primarily as an executive education dining center, was slated to be torn down to make space for a replacement facility. While the Business School stood to gain an important new building, a pressing question became what to do in the interim. How could Harvard accommodate executives who attend the executive education program.
The Harvard Business School needed a solution that could be mobilized quickly, cost effectively, sustainably and, above all, not look like a temporary solution. The interim dining facility needed to fit well aesthetically with other buildings on campus. After much deliberation, Harvard Business School opted to go with an architectural membrane structure and high-tech modular kitchen structures whose refined finishes and exterior appearance fit the university’s objectives. Sprung and Kitchens to Go (KTG) teamed up to supply an 80’ x 110’ wide Sprung structure.
80’ x 110’ Sprung Structure
Johns Manville R25 Fiberglass insulation
Custom Exterior Color Match Kynar Architectural Membrane
Glazing Walls
Translucent Daylight Panels
Seats 400
Meals Served 3 Times Daily
Sprung Structure Portion Erected in 29 Days
Entire Project Completed Within 6 Months
Architectural Record-Continuing Education Center
