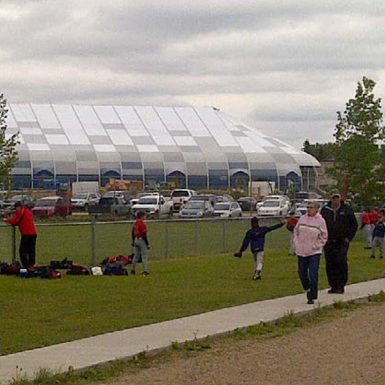140’ wide x 290’ long Sprung Structure The City of Martensville, Saskatchewan, Canada, working in conjunction with the Saskatchewan Board of Education and the Prairie School Division looked to build a much needed athletic facility that could be utilized by both the city and local high school. The school could use the facility during the day and the community could use it both during the day and in the evening.
In the fall of 2013 construction started on the 140’ wide x 290’ long insulated Sprung structure, which was erected and enclosed quickly so that the interior of the building could be worked on while being protected from the outside elements.
In the fall of 2014, the Martensville Athletic Pavilion (MAP) opened its doors to the high school and the community. The facility boasts 3 hardwood courts all of which can be separated with the 2 drop down curtains. The floors can be converted to a full or partial soccer field with the soccer flooring that can be added or removed in 3 hours. The MAP also has an elevated 200 meter curved running track, fitness area, dance and yoga studios, multi-purpose space, offices and concession stand. The Sprung structure exterior membrane includes custom translucent daylight panels which are strategically placed to add additional natural daylight over the playing surfaces. With the money saved not having to build a gymnasium inside the high school, the city was able to also build a 500 person theatre that is used for the high school during the day and the community in the evening.
On December 18th, 2014 the City of Martensville, the Saskatchewan Ministry of Education and the Prairie Spirit School Division held the grand opening of the Martensville Athletic Pavilion. The MAP, completed for less than $10 million dollars, is a success for everyone involved.
• 50,000 square feet of space
• 3 full-size basketball courts
• 3 full-size volleyball courts or six cross-courts
• 12 badminton courts
• 10 individual team rooms
• Multi-purpose rooms for martial arts and yoga, dance, etc
• 4-lane 200 meter running track (cleated footwear allowed)
• Fitness area with weights and cardio equipment
• Artificial turf is available to cover individual courts or the entire gym floor
• Reception area
• Concession
