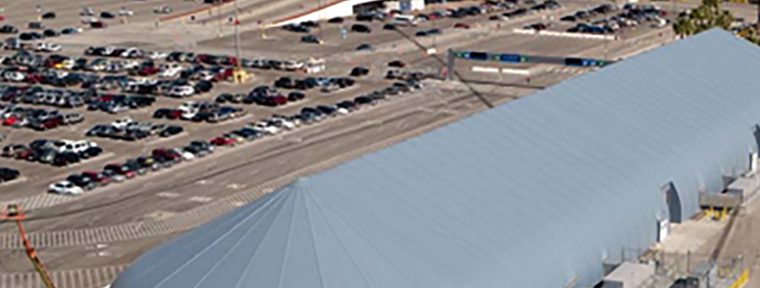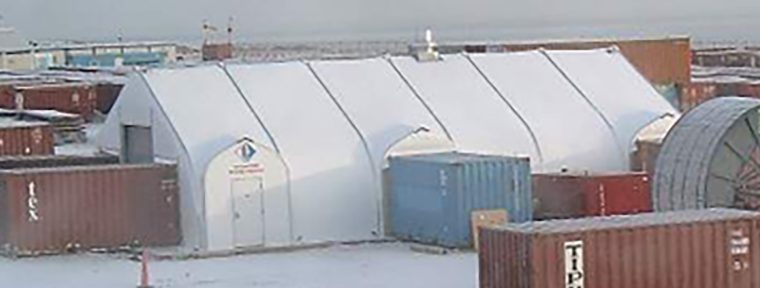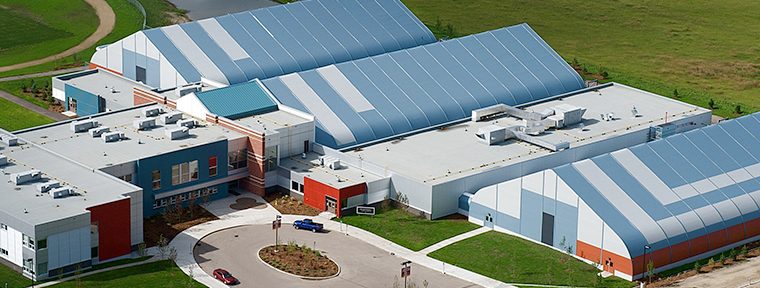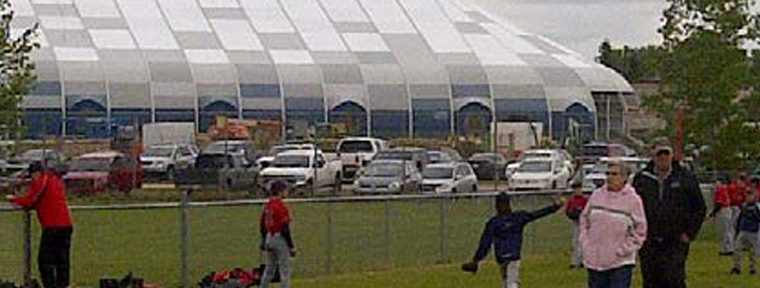THE REQUIREMENT
A 74,000 square foot Sprung structure was recently erected at the Port of Los Angeles to accommodate much needed auxiliary baggage handling facilities. This 130′ x 535′ clearspan Sprung structure includes a 9 inch Johns Manville fiberglass R30 insulation package, Dupont Tedlar Salem Blue exterior membrane, eight 14′ x 14′ rolling service doors, ten double personnel doors, three double glass door complete with connecting corridors to attach to existing facility.
THE SOLUTION
WORLD CRUISE CENTER:
Land area: 18 acres
Total berth length: 2,850’ Berths: 3
Height: 15’
Water depth: 37’
Terminal features: Features two terminal buildings, a 70,000-foot clearspan Sprung structure, three passenger processing areas, expedited U.S. Customs security clearance and baggage handling, secured overnight parking, passenger shuttles.
Cruise lines served: Carnival Cruise Lines, Celebrity Cruises, Crystal Cruises, Cunard Line, Disney Cruise Line, Holland America Line, Princess Cruises, Norwegian Cruise Line, Royal Caribbean International, Seabourn Cruise Line, Silver Sea Cruises

THE REQUIREMENT
EPSA is a company with more than 40 years of experience in earth moving projects around the world. As their operations in the mining industry continue to grow in Chile, EPSA needed to source infrastructure solutions to meet the challenging working conditions located 4200 meters above sea level at the top of the Andes mountain range.
THE SOLUTION
EPSA was looking at revamping operations at the Caserones project and needed a truck maintenance building that could be erected quickly and safely that also would conform to the stringent construction standards required to meet the environmental loads at the top of the Andes. In addition, there were a number of demanding site conditions to consider when selecting the appropriate building solution which included accessibility to site, high wind loads which often exceed 115 MPH ,as well as working conditions building infrastructure at the high altitude in the Chilean Andes.
In mid-May of 2010, EPSA contacted Sprung to supply a structure measuring 30.4m (100’ ) wide by 53.4m long (175’). Sprung’s proven track record at mining locations around the world, speed of delivery and construction, light weight aluminum substructure and large clear span relocatable design were all contributing factors in selecting Sprung as the product of choice for this demanding application.
FAST FACTS
30.4m wide x 53.4m long Sprung structure
Construction time line 30 days
3 – Electric exhaust fans and louvered openings for proper ventilation
2- large double panel rolling doors for access to heavy duty machinery and mining trucks
2 – Single personnel doors
Dupont Tedlar exterior membrane for enhanced UV resistance, includes 20 year guarantee.
More information about EPSA can be found at www.epsaint.com
PROJECT DESCRIPTION
Approaching 80 years in aircraft engineering, Marshall Aerospace is one of Europe’s leading privately-owned aerospace companies. Marshall Aerospace needed to add additional hanger space however at the same time needed to reduce capital expenditures and lower operating costs.
Rather than build a conventional hanger, Marshalls Aerospace decided it needed a new approach. A design that could provide greater operational flexibility. The new hanger needed to be relocatable, energy efficient, rapidly built, and modular in design so that it could be reconfigured in the future.
After carefully considering a number of building alternatives, Marshall Aerospace selected Sprung Instant Structures to supply a 40m x 60m (130′ x 200′) insulated structure complete with Dupont Tedlar Dawn Gray and Regal Blue architectural membrane and a state of the art Megadoor system.
THE REQUIREMENT
Sprung Structures sent eleven structures to the Sakhalin Islands back in 2004 area of Russia during ExxonMobil’s first phase of drilling on these islands. The needs of each facility were very diverse but they turned to Sprung for the solution. Most structures were erected on firm earth (frozen tundra) and then poured the concrete foundations later once the Sprung was erected giving them a covered roof.
THE SOLUTION
Most facilities used our Low Temperature Arctic membrane and were fully insulated. Client decided on Sprung due to our track record in the oil & gas industry, our proven international logistics, speed and availability of structures, and service to match since this is located in a VERY isolated area. Many of these structures are still on site today.
THE REQUIREMENT
Harvard Business School’s Kresge Hall, which was built in the 1950s and served primarily as an executive education dining center, was slated to be torn down to make space for a replacement facility. While the Business School stood to gain an important new building, a pressing question became what to do in the interim. How could Harvard accommodate executives who attend the executive education program.
THE SOLUTION
The Harvard Business School needed a solution that could be mobilized quickly, cost effectively, sustainably and, above all, not look like a temporary solution. The interim dining facility needed to fit well aesthetically with other buildings on campus. After much deliberation, Harvard Business School opted to go with an architectural membrane structure and high-tech modular kitchen structures whose refined finishes and exterior appearance fit the university’s objectives. Sprung and Kitchens to Go (KTG) teamed up to supply an 80’ x 110’ wide Sprung structure.
FAST FACTS
80’ x 110’ Sprung Structure
Johns Manville R25 Fiberglass insulation
Custom Exterior Color Match Kynar Architectural Membrane
Glazing Walls
Translucent Daylight Panels
Seats 400
Meals Served 3 Times Daily
Sprung Structure Portion Erected in 29 Days
Entire Project Completed Within 6 Months
Architectural Record-Continuing Education Center
THE REQUIREMENT
140’ wide x 290’ long Sprung Structure The City of Martensville, Saskatchewan, Canada, working in conjunction with the Saskatchewan Board of Education and the Prairie School Division looked to build a much needed athletic facility that could be utilized by both the city and local high school. The school could use the facility during the day and the community could use it both during the day and in the evening.
THE SOLUTION
In the fall of 2013 construction started on the 140’ wide x 290’ long insulated Sprung structure, which was erected and enclosed quickly so that the interior of the building could be worked on while being protected from the outside elements.
In the fall of 2014, the Martensville Athletic Pavilion (MAP) opened its doors to the high school and the community. The facility boasts 3 hardwood courts all of which can be separated with the 2 drop down curtains. The floors can be converted to a full or partial soccer field with the soccer flooring that can be added or removed in 3 hours. The MAP also has an elevated 200 meter curved running track, fitness area, dance and yoga studios, multi-purpose space, offices and concession stand. The Sprung structure exterior membrane includes custom translucent daylight panels which are strategically placed to add additional natural daylight over the playing surfaces. With the money saved not having to build a gymnasium inside the high school, the city was able to also build a 500 person theatre that is used for the high school during the day and the community in the evening.
On December 18th, 2014 the City of Martensville, the Saskatchewan Ministry of Education and the Prairie Spirit School Division held the grand opening of the Martensville Athletic Pavilion. The MAP, completed for less than $10 million dollars, is a success for everyone involved.
FAST FACTS
• 50,000 square feet of space
• 3 full-size basketball courts
• 3 full-size volleyball courts or six cross-courts
• 12 badminton courts
• 10 individual team rooms
• Multi-purpose rooms for martial arts and yoga, dance, etc
• 4-lane 200 meter running track (cleated footwear allowed)
• Fitness area with weights and cardio equipment
• Artificial turf is available to cover individual courts or the entire gym floor
• Reception area
• Concession






